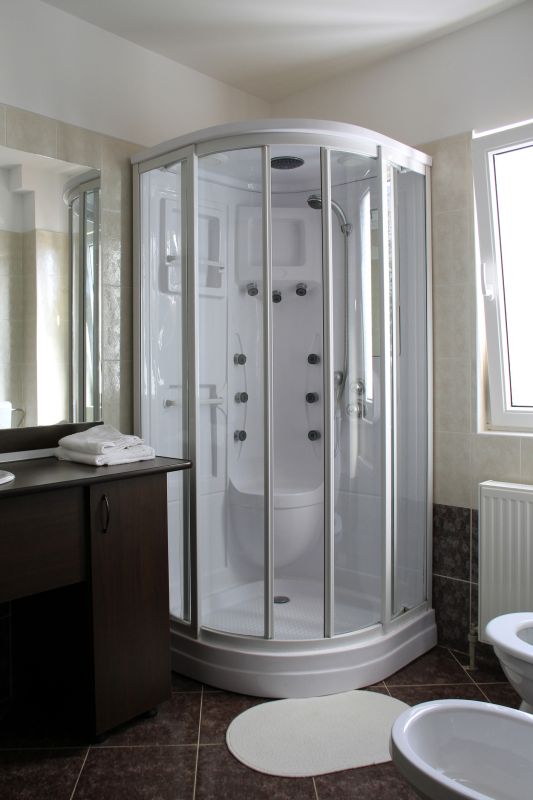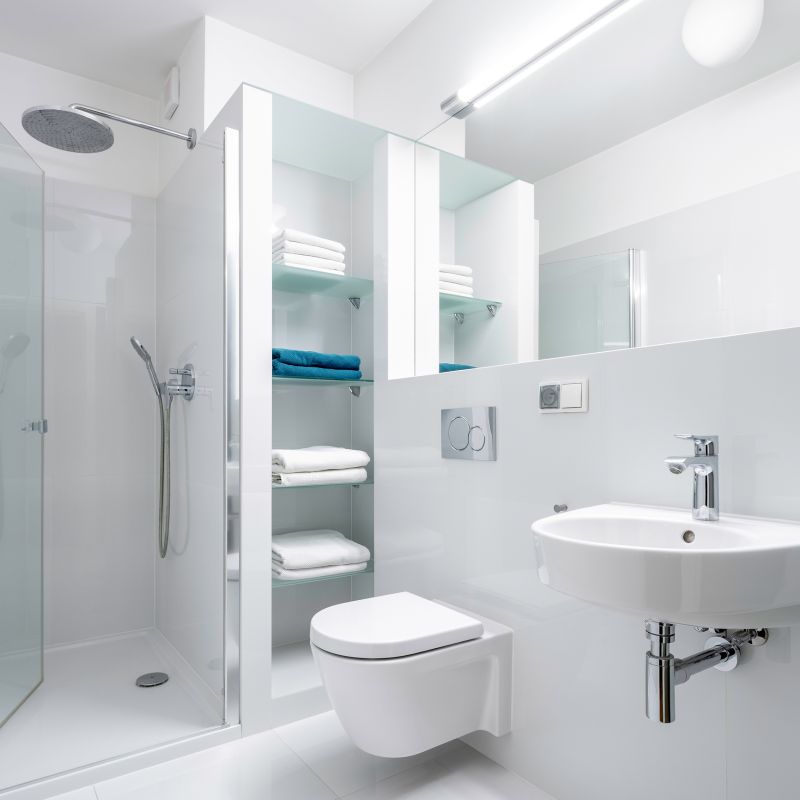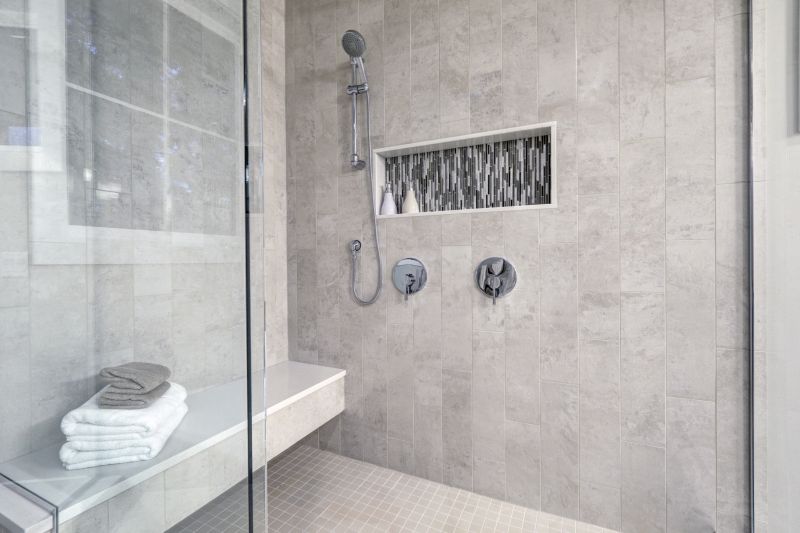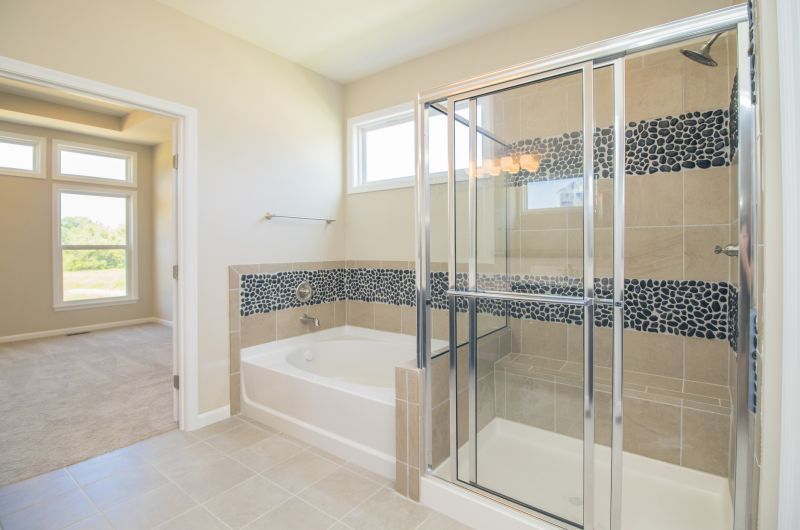Maximize Small Bathroom Space with Clever Shower Designs
Corner showers utilize often underused space in small bathrooms, offering a compact solution that frees up more room for other fixtures and storage. These layouts are ideal for maximizing space efficiency and can be customized with various door styles and tiling options.
Walk-in showers provide a sleek, open look that enhances the perception of space. They often feature frameless glass enclosures and minimalistic fixtures, making small bathrooms appear larger and more inviting.




Choosing the right shower layout in a small bathroom requires balancing space constraints with design preferences. Corner showers are popular for their ability to fit into tight spaces without sacrificing style. Walk-in showers, on the other hand, create an open feel that can visually expand the room. Incorporating features like built-in niches or shelves enhances storage without cluttering the limited space, making daily routines more convenient.
| Layout Type | Advantages |
|---|---|
| Corner Shower | Maximizes corner space, customizable sizes, versatile door options |
| Walk-In Shower | Creates an open, spacious feel, easy to access, minimal framing |
| Recessed Shower | Built into wall, saves space, streamlined look |
| Sliding Door Shower | Prevents door swing space, suitable for tight areas |
| Curbless Shower | Accessible design, seamless transition, modern appearance |
Innovative design ideas can further optimize small bathroom showers. Installing sliding or bi-fold doors helps save space, while frameless glass panels add a modern touch that visually enlarges the area. Choosing lighter colors and reflective surfaces can also enhance the sense of openness. Proper lighting, including recessed or wall-mounted fixtures, ensures the space remains bright and welcoming.
Incorporating functional elements such as built-in benches or niche shelves maximizes utility without encroaching on the limited space. Smart use of vertical space for storage or decorative elements can also contribute to a more organized and appealing shower area. These thoughtful design choices make small bathrooms more functional and aesthetically pleasing.




